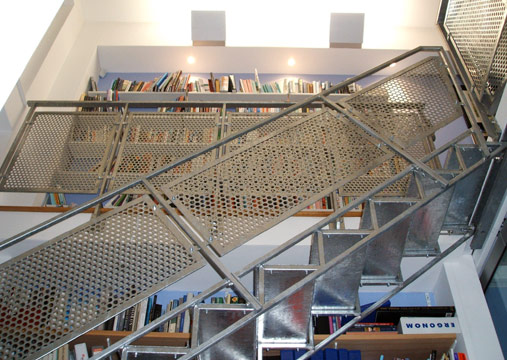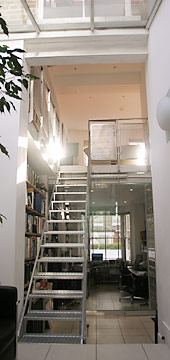

Our Studio
Office
Acting as both owners and Architect this once derelict Victorian property was completely refurbished and extended in order to create a flexible contemporary studio and family home.
The removal of the rear first floor room has created a light and airy double height space. Clerestorey windows increase the sense of space in the open plan kitchen, with fully retractable glazed rear wall making an inside/outside living space. The design has created an inspiring, comfortable, place to work.
- A moveable steel staircase provides access to the library shelves and mezzanine floor.
- View from the kitchen through the double storey space towards the mezzanine floor with the studio below.