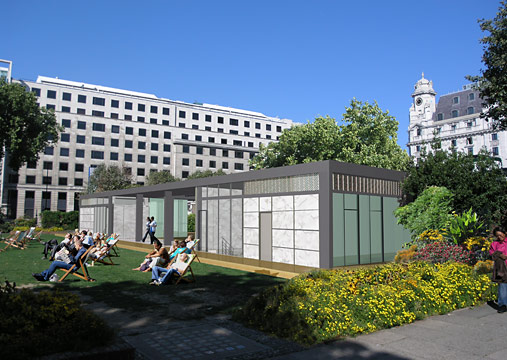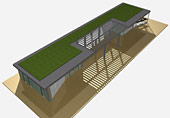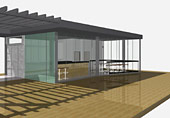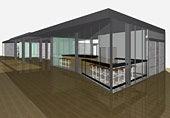



Finsbury Square
Public Space
Sustainable regeneration of the square aims to increase public usage of the space and improve the access into and around it. This includes new paving, street furniture and lighting.
New central buildings have been designed to replace the existing, dated, facility. It includes a café, bowling office, public toilets and outside seating areas. The two buildings are connected by a pavilion-like roof which also serves to link the North and South open spaces. Greater access for the public was achieved by an ‘Inclusive Design’ approach giving equal access to all members of the community.
As a sustainable scheme we retained the underground structures and created new pavilion topped with a ‘sedum’ roof. Irrigation and the new toilets are to supplied by a rainwater recycling system. Solar panels have also been included.
- 3D CAD modelling allowed refinement of the design and comprehensive analysis of the public spaces created.
- Concentrating the built elements in a central pavilion increased the planted and useable areas of the square.