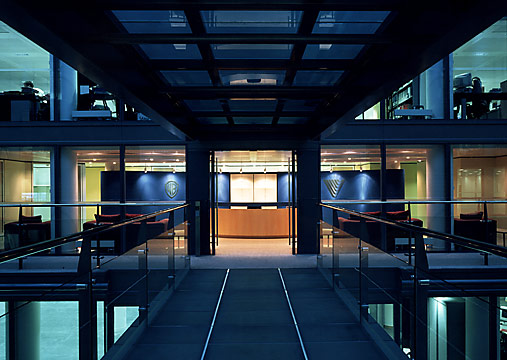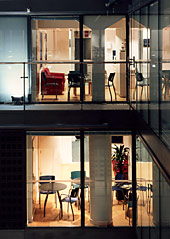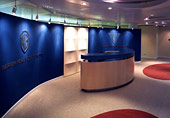


Warner Bros.
Offices
Corporate Headquarters for two Divisions of Warner Bros who required space audits and careful design of common spaces to create a common reception and individually tailored office space. The project included the development of flexible workplace areas and multifunctional presentation / meeting rooms.
The project was developed on a fast track basis and had to meet the stringent landlord requirements of Land Securities. Working as a ‘design and build’ team we handled all design aspects of the project including Interior Architecture and bespoke furniture elements.
- A bold statement was achieved for the office entrances by our considered response to the existing grand atrium and bridge access.
- Breakout areas were given views into the ‘public’ space.